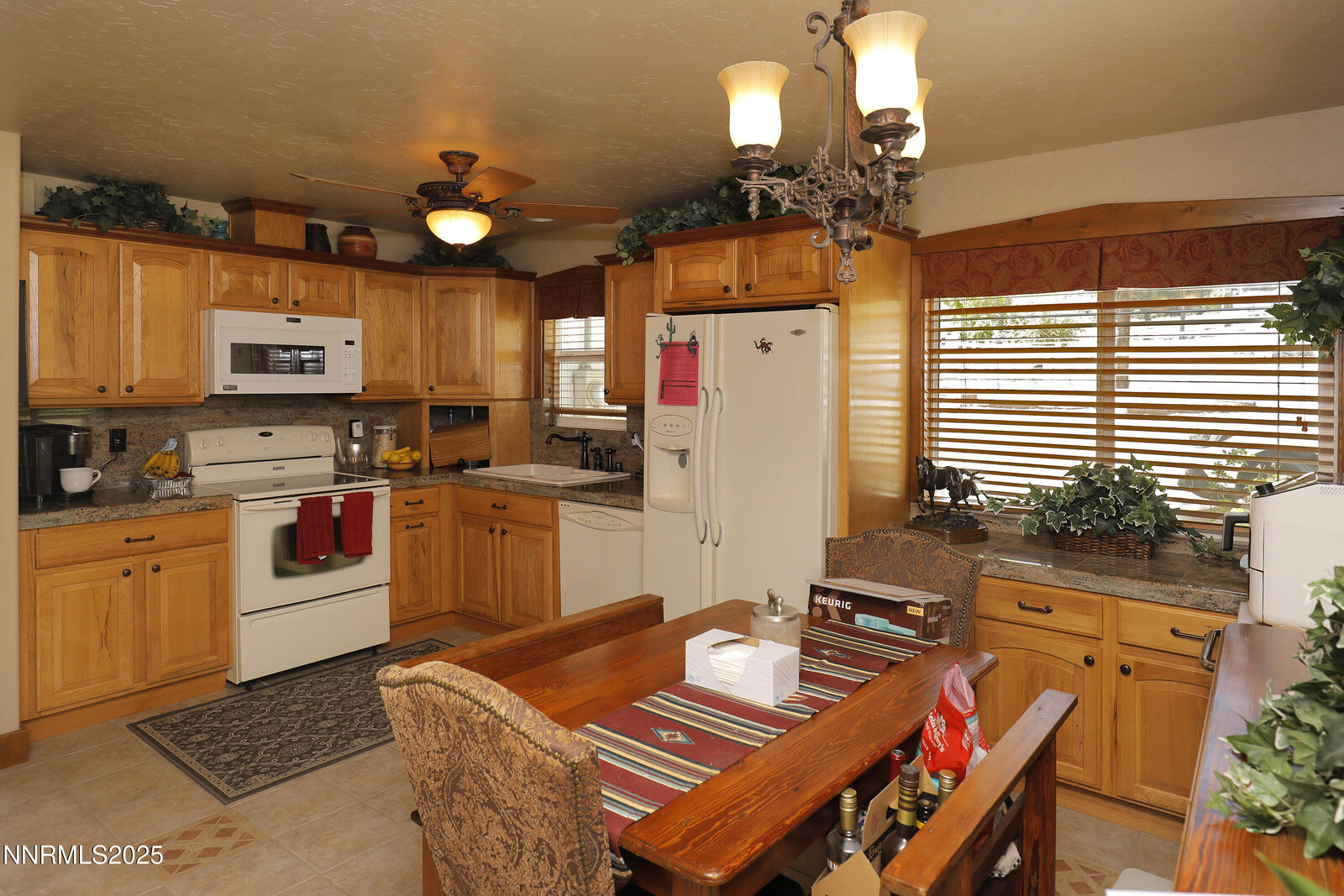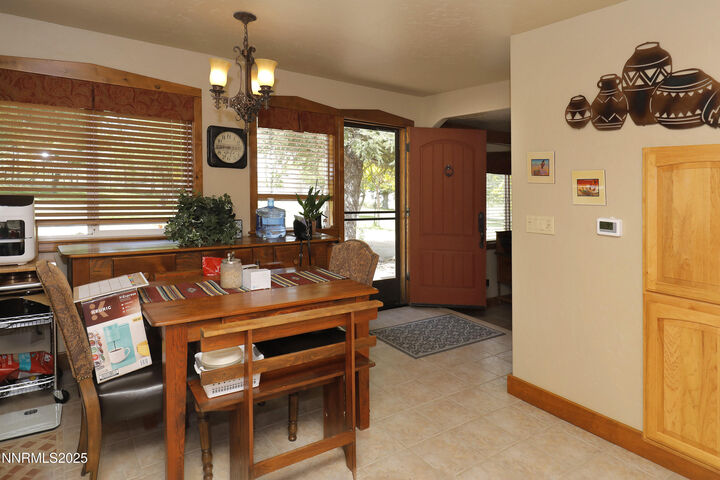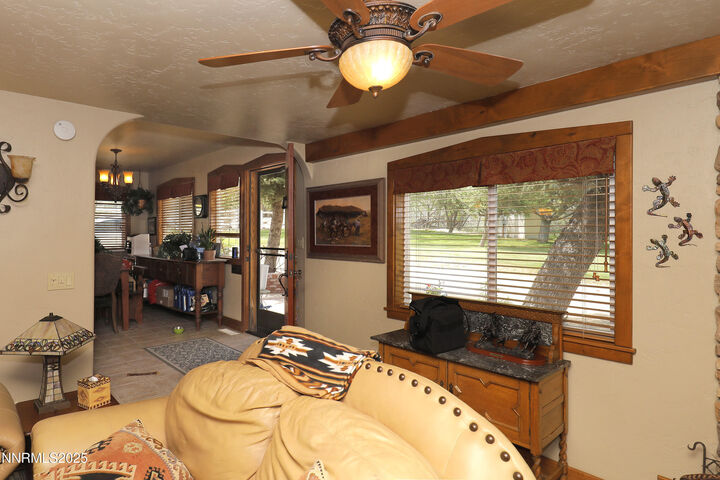


775 Foothill Road Gardnerville, NV 89460
250052491
$8,373
116 acres
Single-Family Home
1948
Valley, Meadow, Mountain(s)
Douglas County
Listed By
NORTHERN NEVADA
Last checked Nov 29 2025 at 6:36 PM GMT+0000
- Full Bathrooms: 5
- Half Bathrooms: 2
- Dishwasher
- Microwave
- Electric Range
- Double Oven
- Laundry: Laundry Room
- Laundry: Cabinets
- Ceiling Fan(s)
- Windows: Blinds
- Kitchen Island
- Laundry: Sink
- Walk-In Closet(s)
- Pantry
- Laundry: Washer Hookup
- Electric Cooktop
- Additional Refrigerator(s)
- Electric Oven
- Self Cleaning Oven
- Irrigation Equipment
- Farm Equipment
- Landscaped
- Rolling Slope
- Pasture
- Fireplace: Wood Burning
- Foundation: Crawl Space
- Oil
- Propane
- Evaporative Cooling
- None
- Carpet
- Ceramic Tile
- Luxury Vinyl
- Wood Siding
- Masonite
- Roof: Pitched
- Roof: Composition
- Utilities: Internet Available, Phone Available, Cable Available, Phone Connected, Internet Connected, Electricity Connected, Cable Connected
- Sewer: Septic Tank
- Elementary School: Scarselli
- Middle School: Pau-Wa-Lu
- High School: Douglas
- Attached Garage
- Attached
- Garage Door Opener
- Garage
- Rv Garage
- Detached
- 2.00000000
- 7,170 sqft




Description